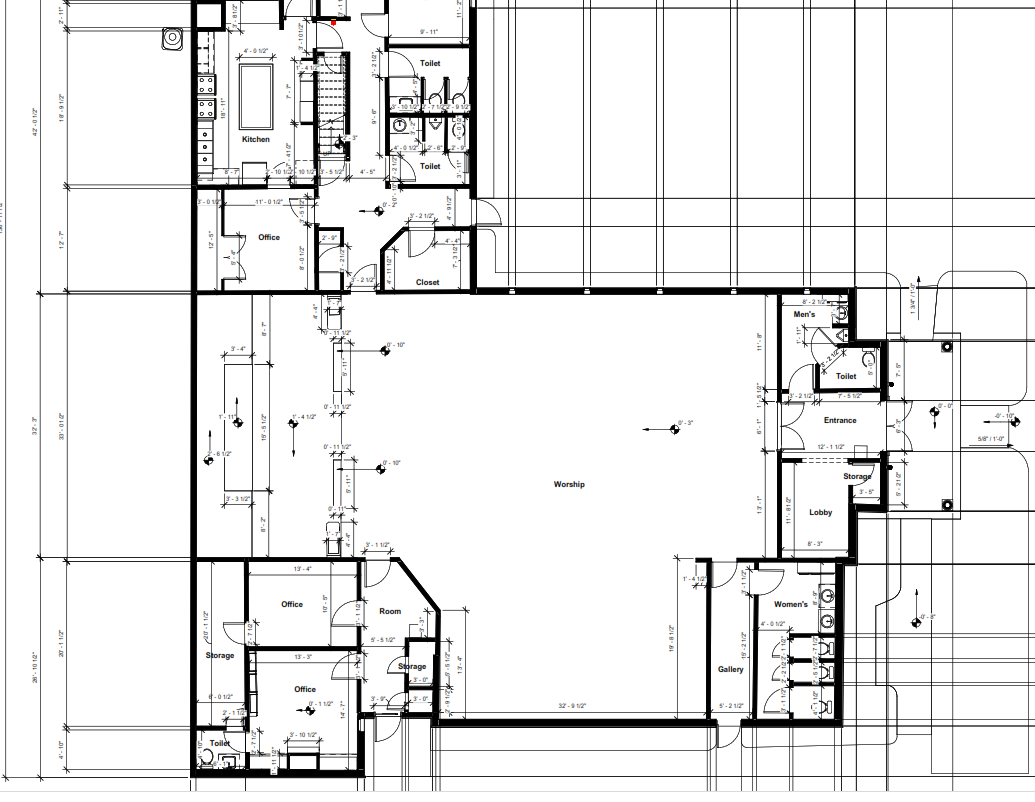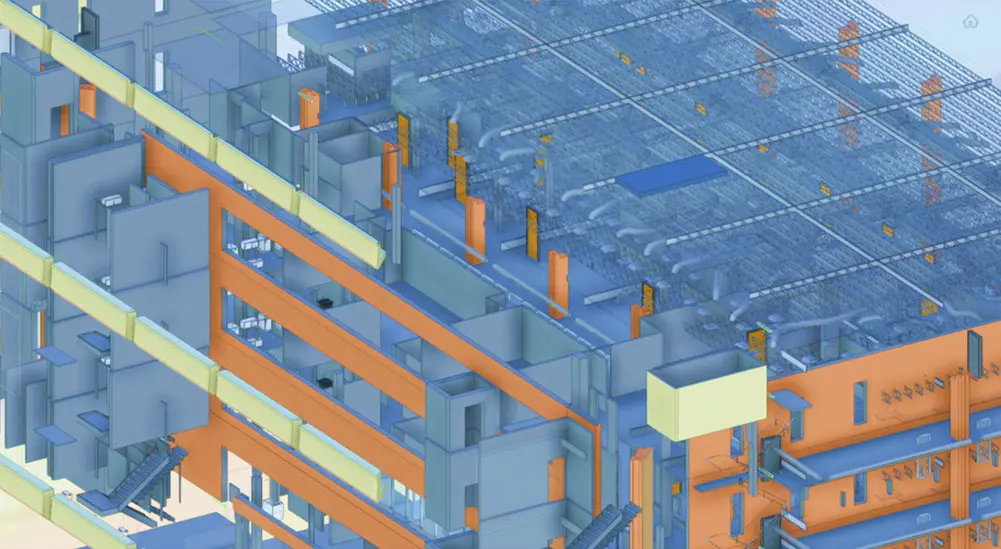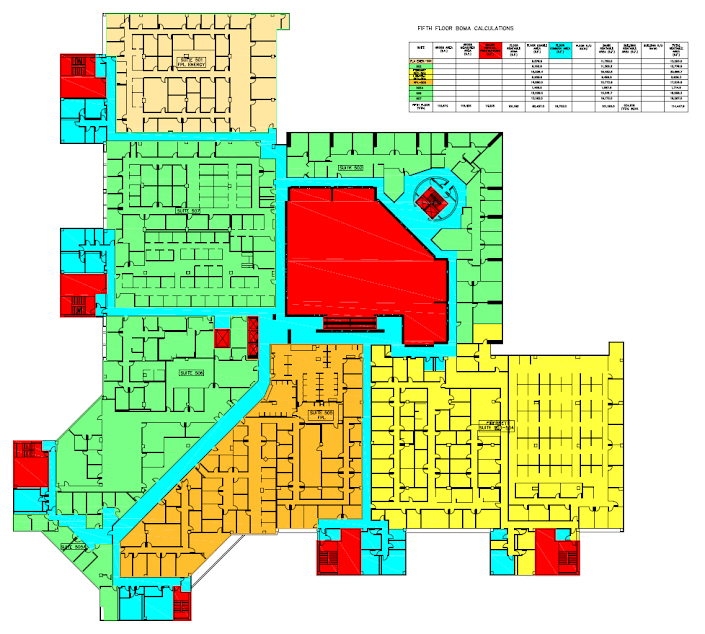Related Article: Taking the first steps towards Multifamily Renovation? Let’s start with drawings.
The Challenge
The client had 5 multi-family complexes with over 700 units that needed to be measured and converted into a BIM model within 30 days in order to complete a housing tax credit application with the State. In addition, bond reservation issues made it more pressing to get architectural plans ready before the deadline. The client needed standard unit plans, community spaces, site plan, amenities, exterior elevations and the typical building floorplan for the estimated 620,000 square feet.
The Solution
Reality IMT developed a project plan showing the schedule, activities and duration on each site. The plan was communicated to the client for approval and to coordinate access to the units. Laser scanning teams were then deployed to different locations to collect the on-site measurements with a high level of accuracy. The collected data is transferred back to the office on a daily basis to help the data processing team get to work on it immediately.
Once the data processing team completed their QA/QC, the data was handed over to the Revit modeling team. A site plan was created first, then each building was modeled separately. Once the modeling is done, all buildings are combined into a single model for ease of access.
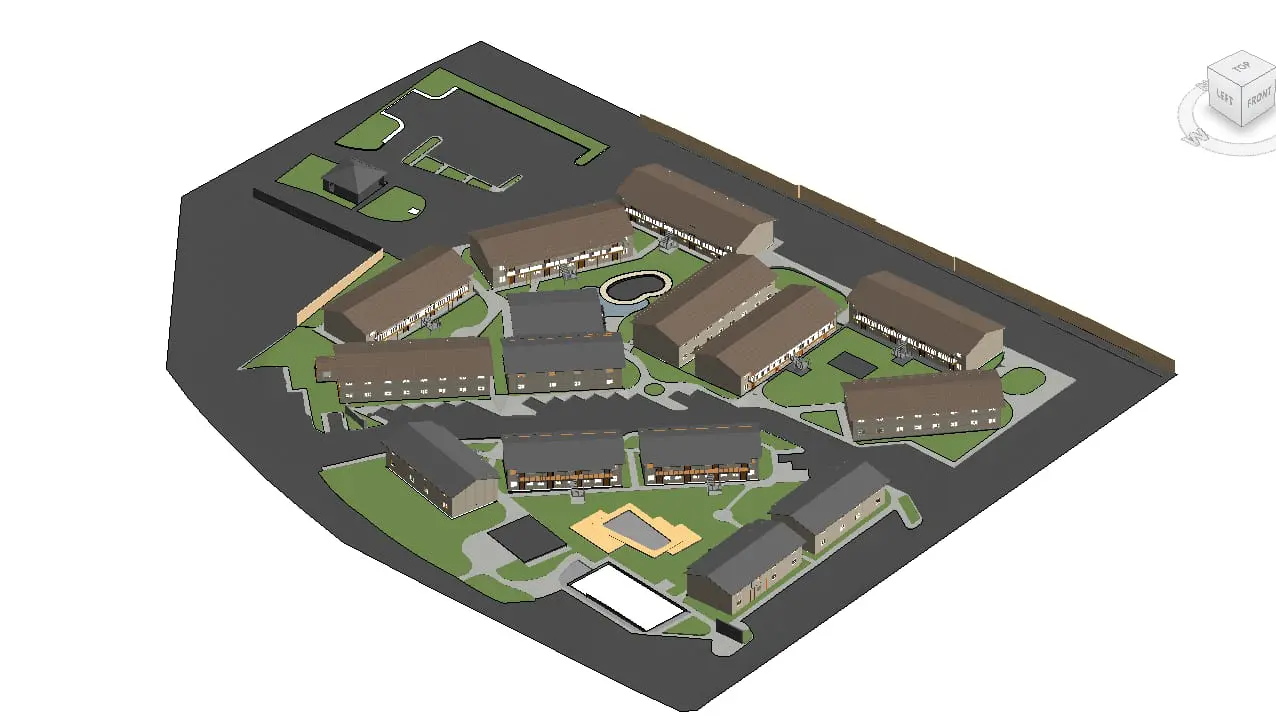

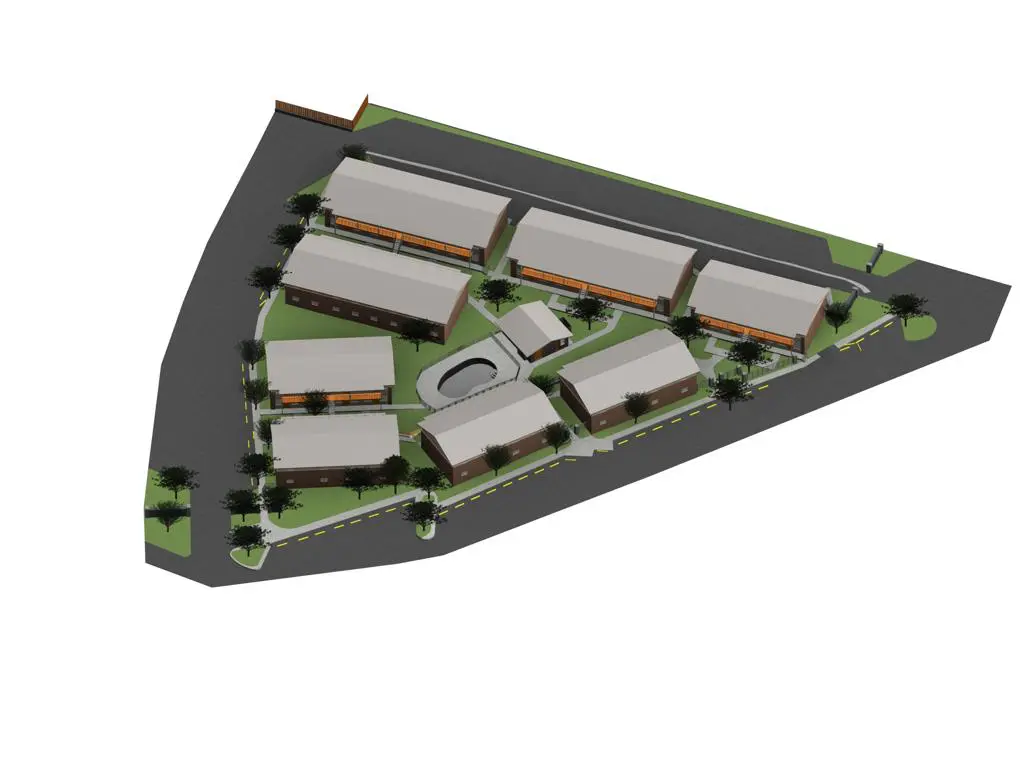
The Results
The client was able to meet the deadline with the state. Up to date drawings of the entire 620,000 sqf were generated and used for accurate size and tax credit planning.
