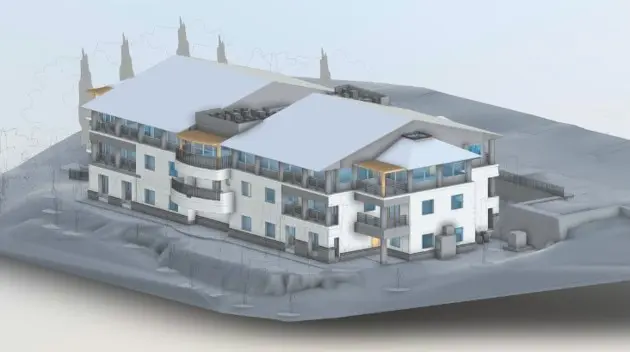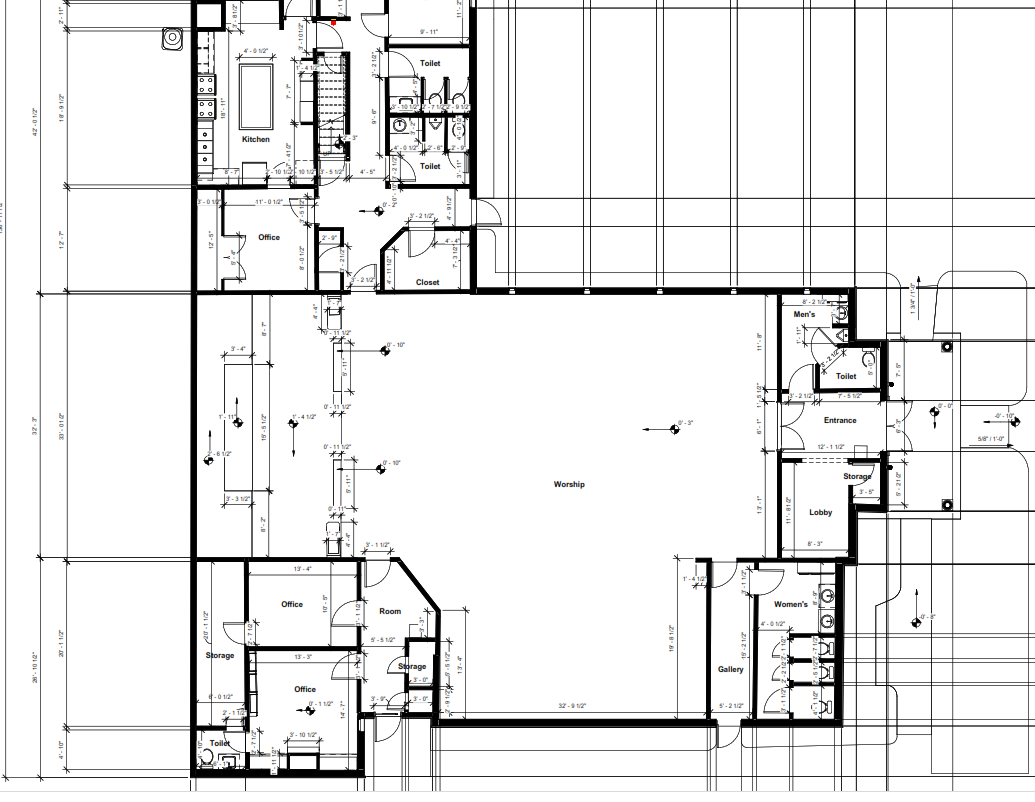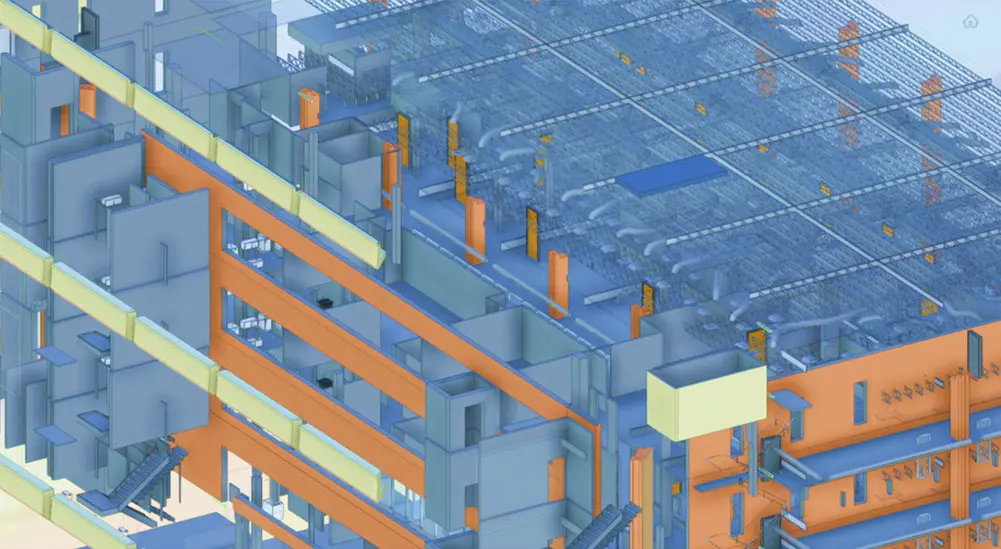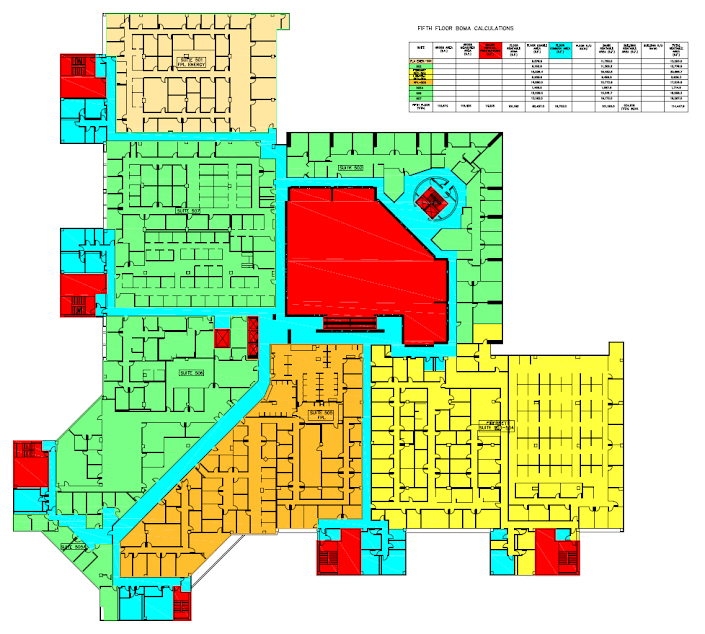The Challenge
The owner of an office building in Austin, TX was looking for fast, reliable and accurate floor plan measurements to help the Architect of record perform tenant improvement on a 3-story office building. The building had an occupancy rate of 80% so the field measurements needed to be done without disrupting the day-to-day operation of the offices. The owner needed these drawings within 1 week to meet a budgeting deadline
The Solution
Reality IMT developed a project plan estimating 2 days on-site. This accounted for bad weather, 2 days to process the data and then 4 days to building the Revit model. All the measurements went through a QA/QC process to determine consistency with old drawings and to point out differences between the old, outdated drawings and the newly generated as-builts.
The Result
The client received an up-to-date drawings of the entire office building and the Architect was thrilled to start the design process using a clean set of drawings.



