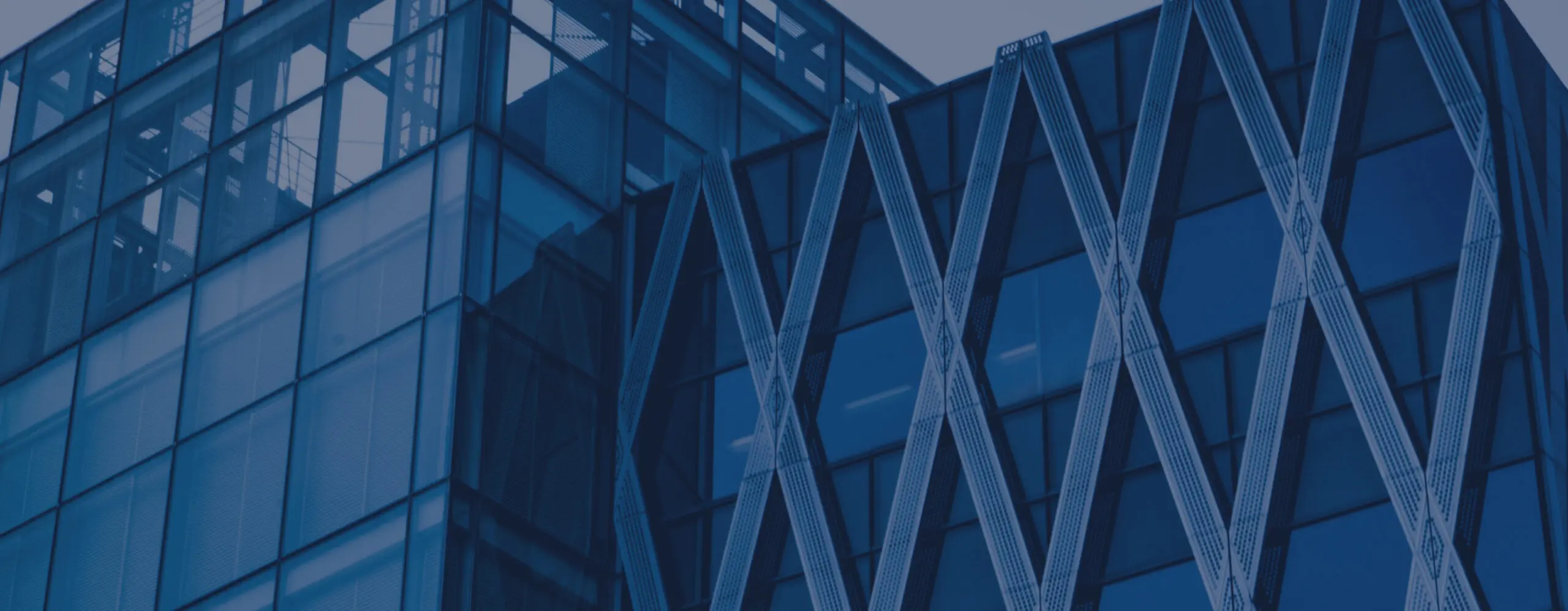
Building Measurement Services
Fast and Reliable As-Built Measurement Services for Architects, Engineers, Facility Managers and Building Owners.
Streamline Your Building Projects with Accurate As-Built Drawings
Over 15 years of experience serving the AEC industry makes us your trusted partner for laser-precise building measurement services. We deliver reliable floor plan drawings for facility managers, owners, and architects within days.
Comprehensive Building Measurement Services with State-of-The-Art 3D laser scanning
- Streamlined data collection: Minimizes disruption to your daily operations
- Off-site post processing: Ensures accuracy and efficiency.
- Detailed As-Built CAD models in Revit, AutoCAD, etc.: Give you head start on your project.
Cornerstone As-Built Drawings you can rely on
Get the peace of mind that comes from working with a reliable partner. We've scanned and delivered over 10 million square feet of accurate building models for all types of buildings and structures including:
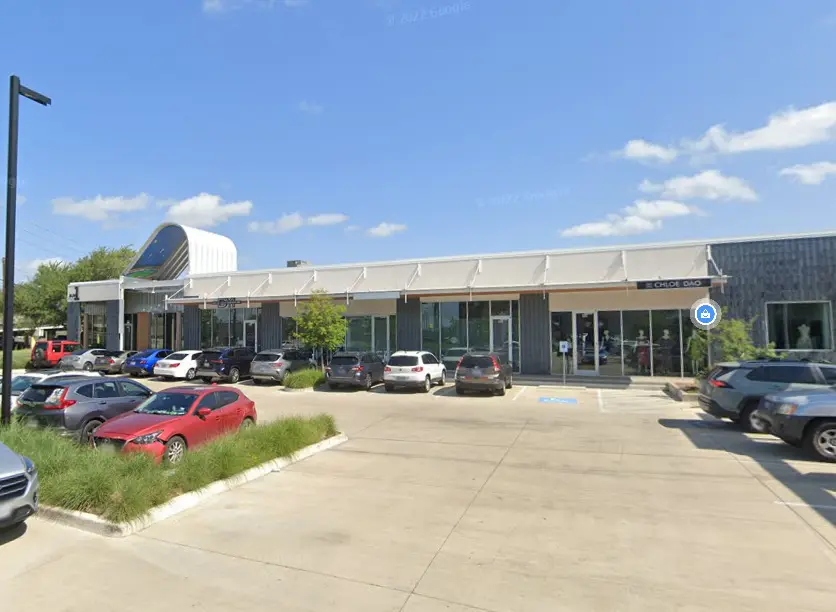
Commercial As-Built
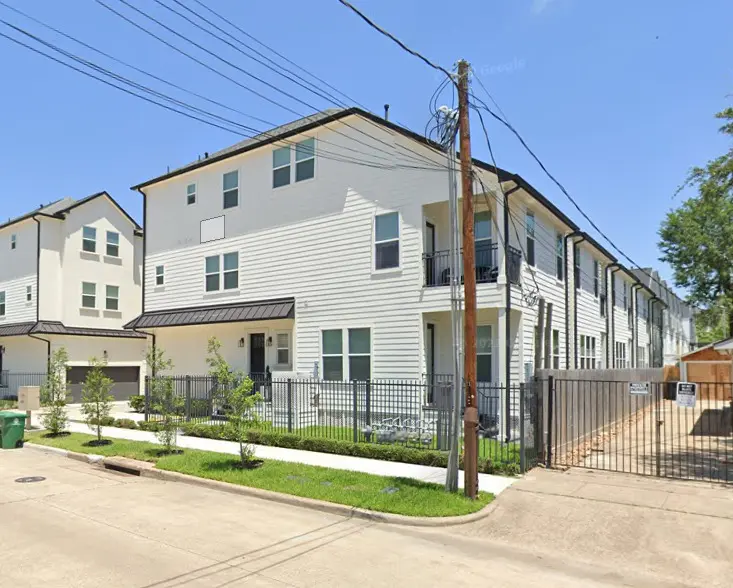
Residential Floorplans
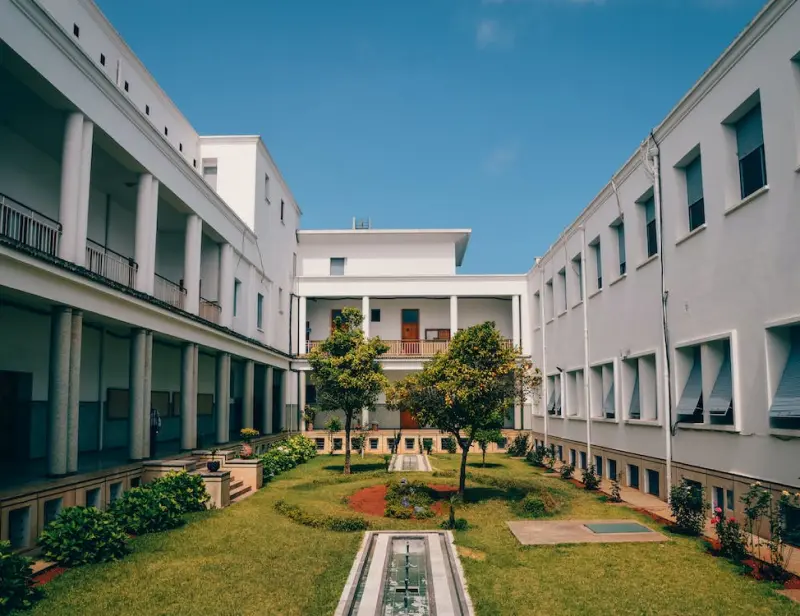
Educational Facility Measurements

Institutional Buildings Measurements
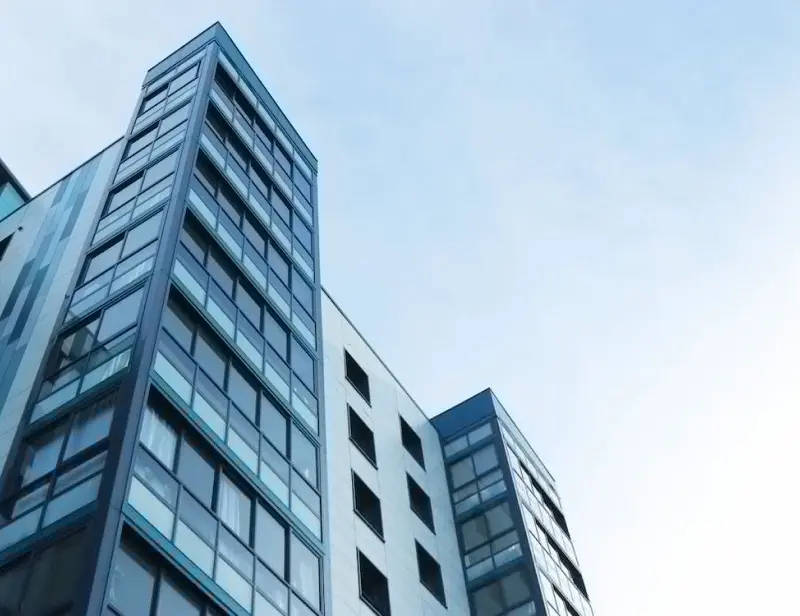
Office Space Measurements
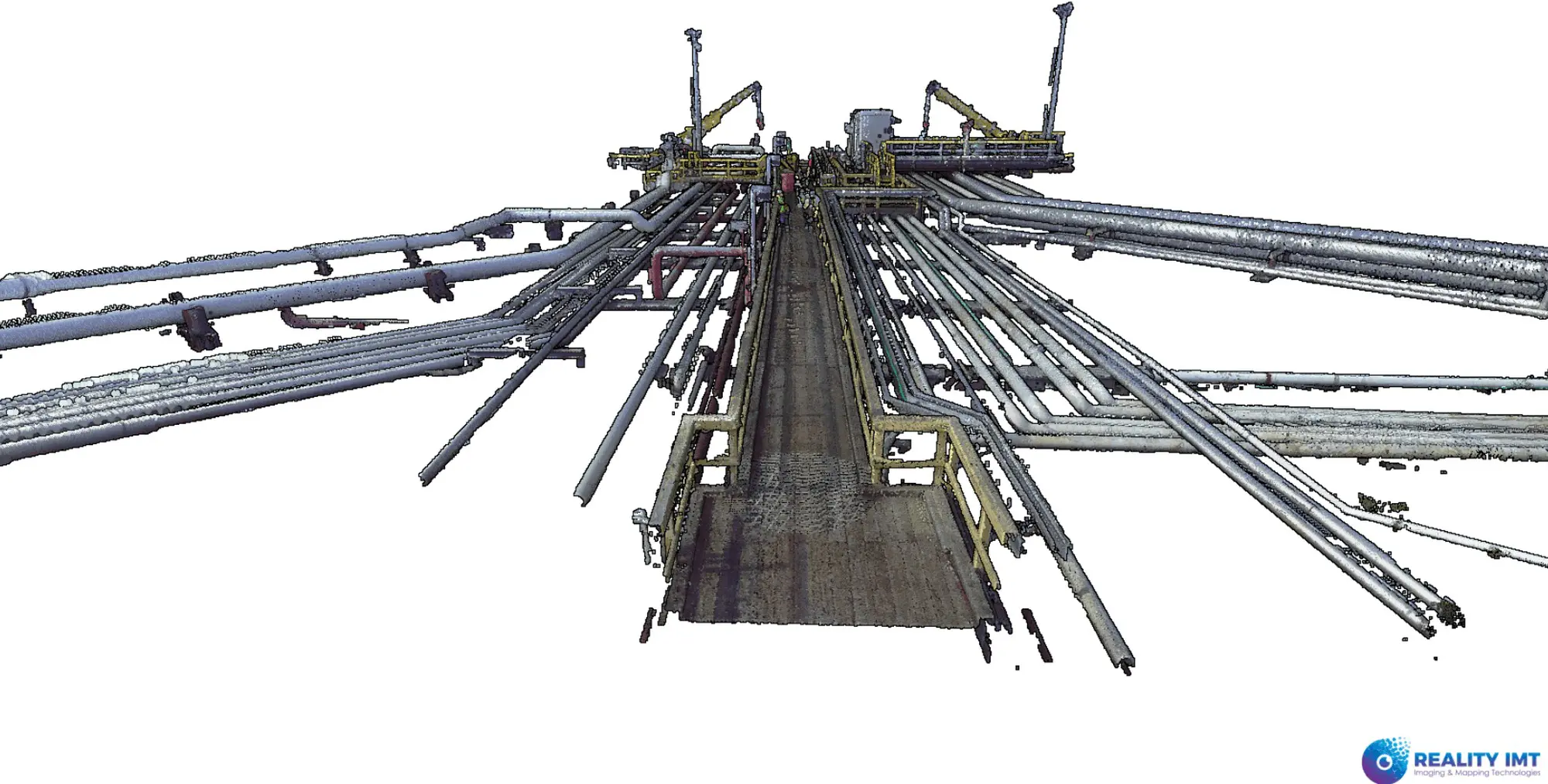
Industrial Piping Measurements
High-precision Building Measurement Services
Do you have Questions?

Building Measurement Technology
We leverage state-of-the-art technologies to ensure the highest level of accuracy:
What we Deliver to You:
Interior and exterior as-built measurements you can rely on, including:
- As-Built Floor Plan
- As-Built Reflected Ceiling Plan
- As-Built Roof Plan
- As-Built Structural Plan
- As-Built Elevations
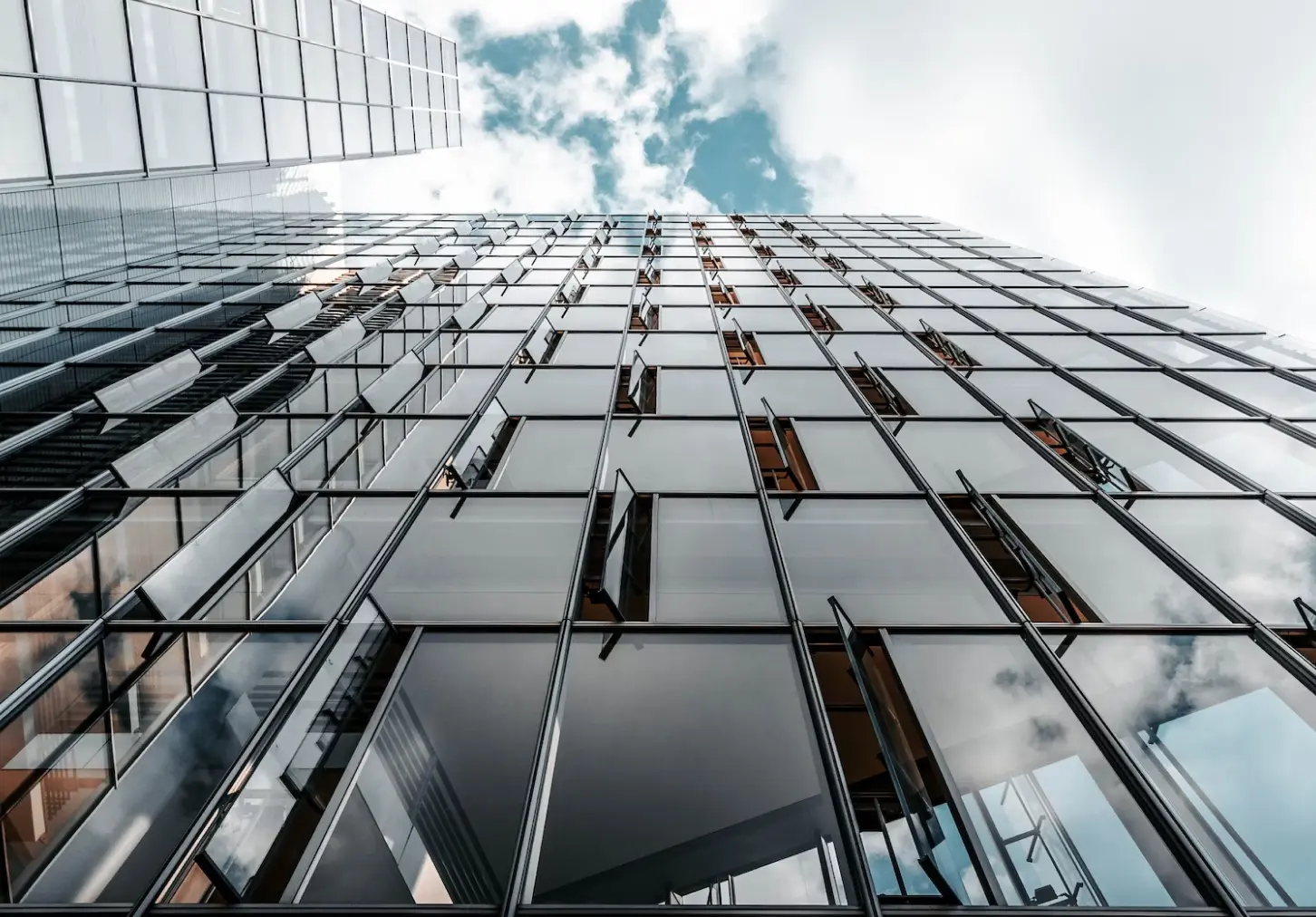
Delivery Format:
Choose from a variety of formats that suit your workflow:
Revit
AutoCAD DWG
Sketchup
ArchiCAD
As-Built Services
3D Laser Scanning
Service
Adaptive Design
Construction
Verification
Commercial Space
MEP and Clash
Detection
Brand Compliance.
As-Built to CAD
3D Laser Scanning to Revit (Any version)
3D Laser Scanning to
Archicad
Interactive Walkthrough
360 photos on
floorplans
BOMA Measurement
Service
Why us?
Our building measurement services save you the hassle of measuring and modeling buildings. Partner with us to kickstart your design project with confidence.
Request a quote for a Building Measurement Service
Tell us about your project and we’ll get back to you the soonest
FAQs
What is the purpose of Building Measurement Services?
Building Measurement Services involve accurately assessing and documenting the dimensions and layout of a structure. This information is crucial for various purposes, including renovations, space planning, and real estate transactions.
How do you measure a building?
Our team employs advanced technologies such as laser measurement tools and 3D modeling software to ensure precise and efficient building measurements.
What types of buildings can benefit from these services?
Building Measurement Services are applicable to a wide range of structures, including residential homes, commercial buildings, offices, warehouses, and industrial facilities.
How long does it take to complete an as-built measurement survey?
The duration of the survey depends on the size and complexity of the building. Typically, our team strives to complete the measurement process efficiently without compromising accuracy.
What information is included in the measurement report?
The measurement report includes detailed information on floor plans, room dimensions, square footage, and any other relevant data requested by the client.
Is there a need for the client to be present during the measurement process?
In most cases, the client does not need to be present. Our skilled technicians can conduct the measurements independently, following any specific instructions provided by the client in advance.
What file formats are provided from 3d laser scanning?
We offer measurement data in commonly used formats such as RVT, DWG, PDF, or other formats based on client preferences. The pointcloud file can be delivered in e57, las, laz or rcp.
Is the collected data kept confidential?
Yes, we prioritize client confidentiality and adhere to strict data protection measures. Your information is securely handled and only shared with authorized personnel.
How can I request a 3D Measurement Services for my property?
To request our services, simply fill out the contact form on our website or get in touch with our customer service team. We’ll guide you through the process and provide a tailored solution for your specific needs.




